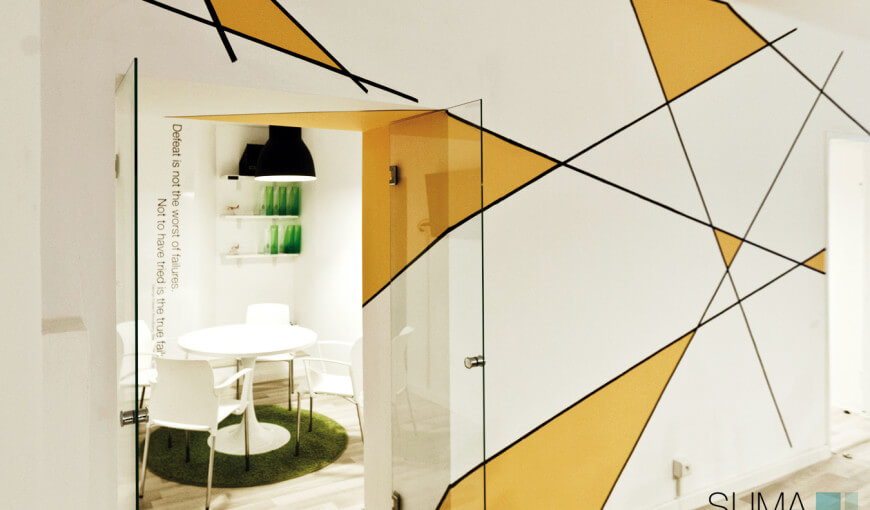
architecturelover.com about our office interior design
Tourism Idea Office is based in an old appartment in City center of Cracow. Complete renovation took few mounths and now the office is complete and fully prepared to work. The office was design to fullfill the needs for 14 employees and is filled with italian office furniture.
Concept of the office was designed by young architectural studio – SUMA Architektów.
The main idea was to keep as much of existing structure as possible, such as door frames, radiators, windows etc. The new electrical net was design the way it not interfear with existing wall structure. Antother aim was to create a space that says „ the company has energy to change the world” using low-cost funds.
The office is devided in 4 main areas.
At the entrance we reach the reception area with waitnig spot for the clients. Next room is the biggest and it is an open-space office with direct conection with meeting room / relax room. The last area/room is an calling center.
Meeting room/ relax room has direct connection with kitchen and it is equiped with flat screen TV and playstation.
Base colors used in this project are white and grey and aditional accent coulors are yellow and green, what makes this interior very fresh, clean and energetic.
Project: Tourism Idea Office
Design: SUMA Architektów
Project Team: Jakub Jan Surówka, Michał Matejczyk, Paulina Wacławik
Completion: December/Grudzień 2013
Location: Kraków, Poland
Area: 100 m2
Photos: Tomasz Prokop
more here.


